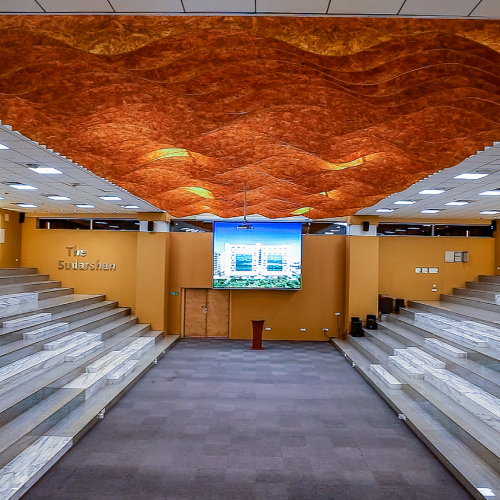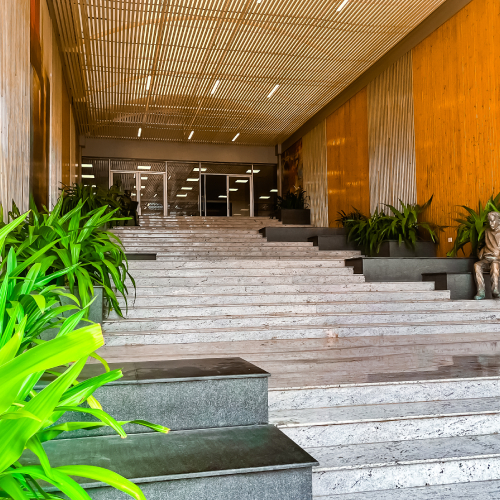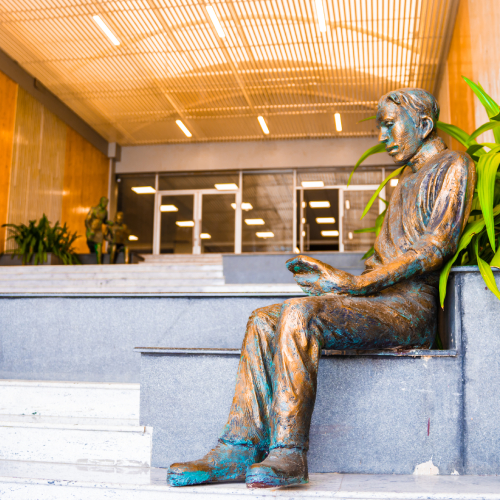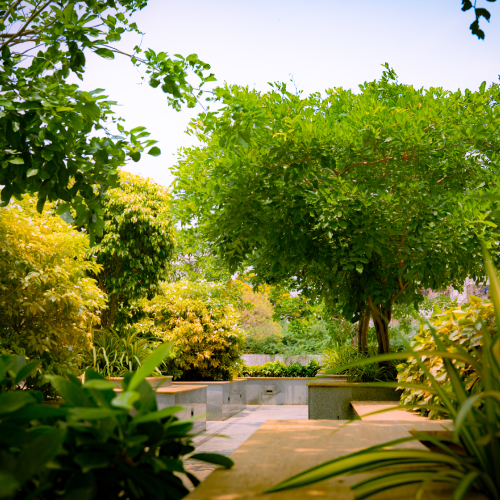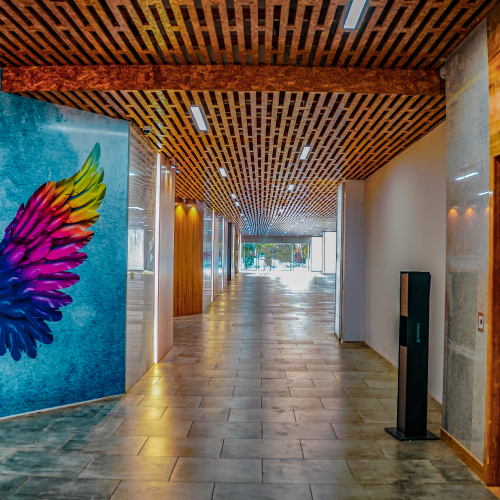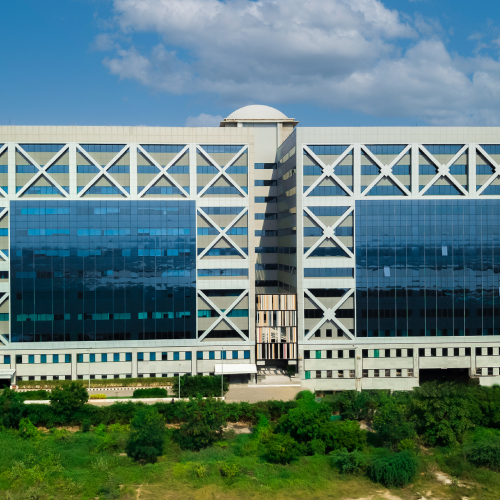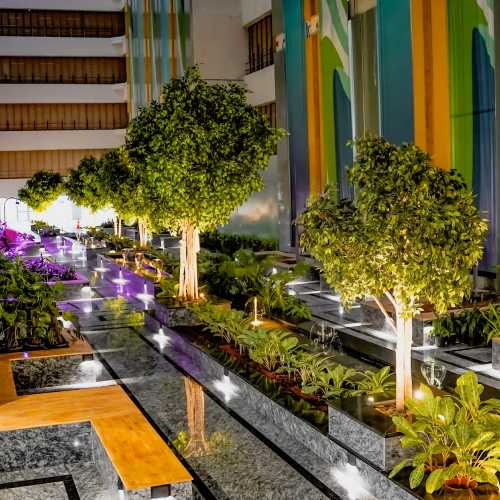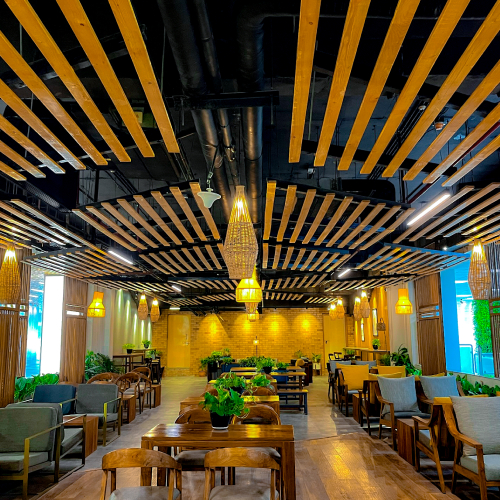CAMPUS CHENNAI ONE - IT Office Space
The Chennai One campus stands out as a green zone in the midst of the city’s urban sprawl. Its lush and verdant grounds are a haven for bird watchers as the property overlooks the Pallikarnai lake that is home to flamingos every summer and cranes and storks through the year.
The panoramic view of the blue waters of the Bay of Bengal in the East and the calm lake to the West , define the architectural aesthetic that has shaped the property. Be it the layout and structure of the office spaces or the open areas that have been thoughtfully created all over the campus, the fabulous views have left their imprint everywhere.
Designed by eminent, award-winning architect Mr. Oscar Concesso ,the campus was built with robust technical parameters to ensure efficiency and productivity at the workplace. (link to video and text from the architects)Interiors of the common spaces were designed by the award winning Architect and interior designer Mr.V.S.Vigneshwar in collaboration with Ms. Rukmini Thiagarajan, to help create warm interactive spaces for associates.
The team of architects assigned to the task took utmost care to optimize the user experience of the facility. For one, the towers can accommodate the needs of IT offices looking for a large, horizontal workspace. Chennai One has the largest floor plate among all IT parks in Chennai (1,24,000 square feet approximately). Also, in keeping with the unique requirements of IT companies, the column-to-column span is 33 feet and the floor loading is 700 kgs as opposed to 500 kgs in regular buildings.
The identity of the buildings and open spaces was framed around needs of the people and their global headquarters and then, harmonized and distilled into a common design language and colour palette. Key nodal spaces and architectural elements were identified so as to add maximum value to all interactions on campus.
The spaces or elements helped design the numerous interface points in the two towers such as the large auditorium that can seat 300 people, the two coffee shops that offer an affordable respite from the routine activities at work and the large atrium that creates a sense of openness and warmth, as one steps in through the layered staircase that has been lined with plants and sculptures.
Apart from the coffee shops, the towers also have a massive, 80,000 square feet large food court, a gym, badminton courts and plans to develop practice grounds for football and cricket.

