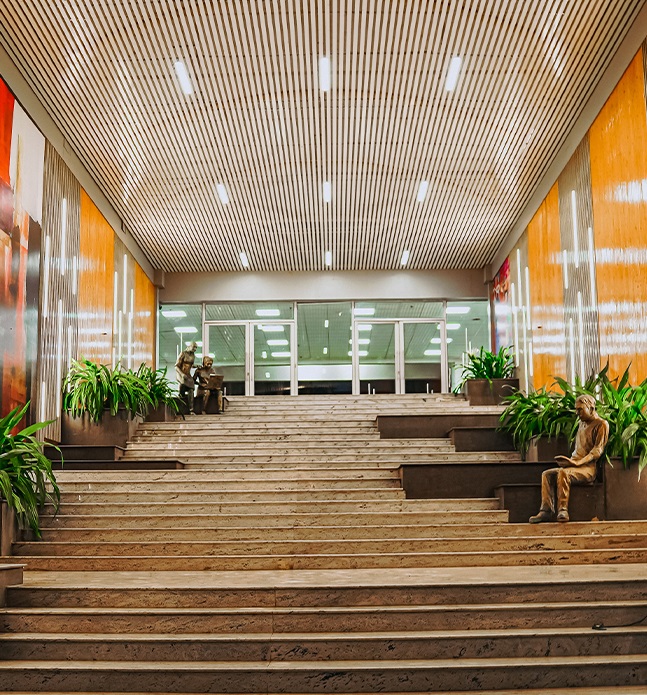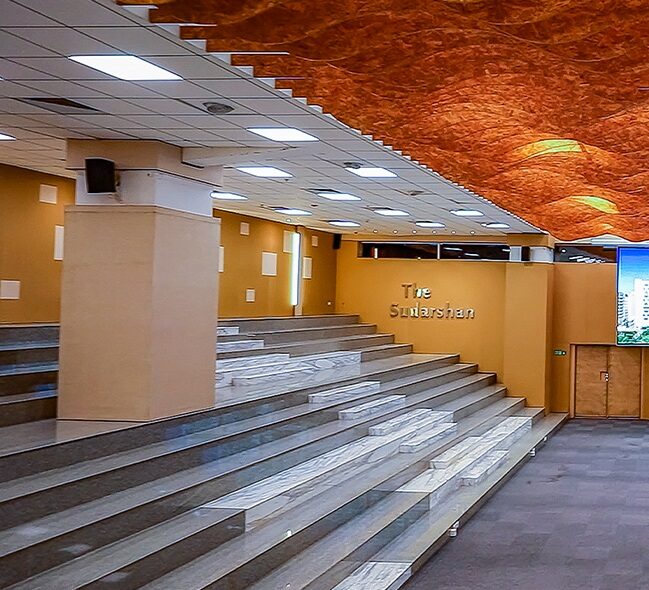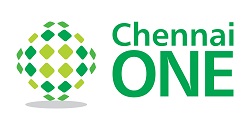Amenities
Atrium
Open spaces are vital to workspaces, both in terms of providing an opportunity for community building and also to inculcate a culture of openness into the structure. The main Atrium between the buildings was conceptualised as such a space and it was designed to create a seamless transition from the lush Atrium Gardens into the offices indoors. Spread out over 10,000 square feet, it houses a variety of indoor plants and water bodies that not only add to the ambience and create a relaxed atmosphere, but also inculcates sustainable design practices. The Atrium has 1000 indoor plants, propagated in the nursery on campus, kept healthy with a spray of nutrient rich mist every day. The plants include varieties of palms, ficus, dracaena, raphix and money plants.


Entrance Lobby
The entrance Lobby, leading up to the lifts have a Porous False ceiling made with re-cycled MDF strips and walls treated with custom-designed wooden panels. Staggered lighting patterns were evolved to give a sense of movement to lobby area.
The lobby and the atrium function as an area of relaxation for the employees of the IT companies, where they can walk around or lounge about the coffee shop for a short break. The two are accessed through a Grand staircase that is flanked by abundant greenery and a few sculptures on both sides and an impressive entry portal.
Unlike the typical glass façade that many IT Parks use for their buildings, Chennai One chose to design its entry portal as a series of multi-coloured aluminium Fins, which gives it a unique look and feel and bring together local design practices and materials into a global architectural space.


Amphitheatre
This is an extension of the Atrium. It serves a dual purpose; as a place for large company meetings and internal conferences and also as a private, entertainment zone for performances and musical evenings. A closed space, the amphitheatre was built with a central skylight. This ensures that the place is always flooded with abundant light, all through the year.
The amphitheatre was designed with Parametric False ceiling , which imitates the waves of the sea not too far away. This ceiling provides constant illumination to the space throughout the day, without hampering the optics with a blinding glare. The space hosts various events for employees and its airy, well-lit natural look has also led many companies to use the facility for group meetings and sessions too.
The towers were designed to create spaces that not only work as points of transition within the entire Facility, but also serve as places of congregation during and after office hours. They are therefore both functional and recreational and encourage employees to hang out and socialise with each other, in between and after work.
Several points were taken care of while designing these spaces. Some of the key elements are:
• Introduction of Natural light and Indoor Vegetation all through
• The interior spaces have been designed using many sustainable practices
• The choice of materials and lighting systems are all mapped to the buildings’ energy usage
• Spaces were created and marketed to enhance user experience
• The Design has created a place of happiness and added Value to the Lives of several people
