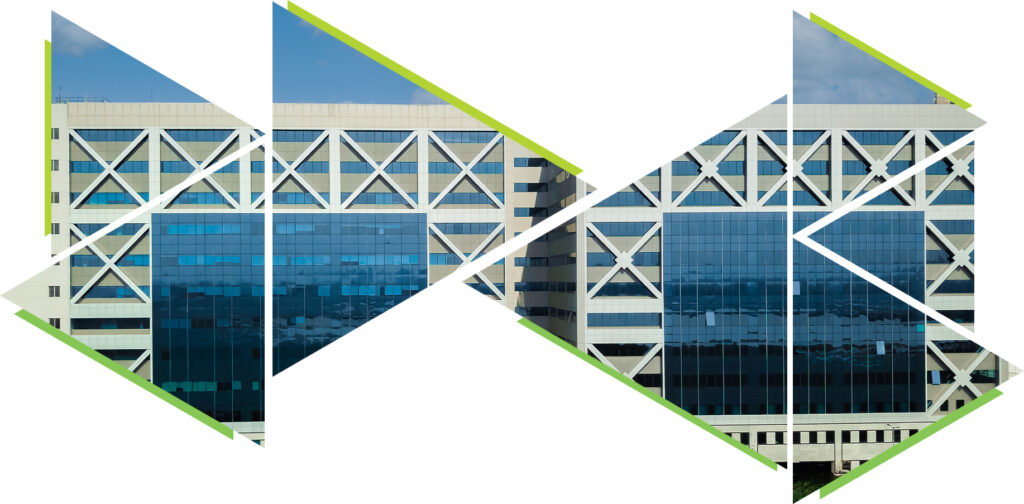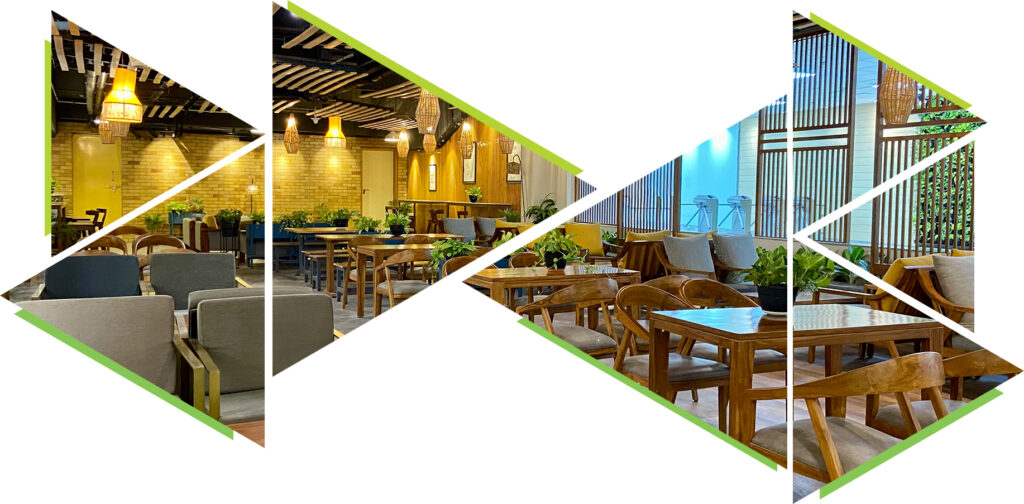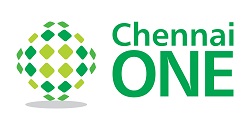KEY HIGHLIGHTS
Campus type development
Total leasable area of 3.6 million square feet.
Typical floor plate of 124000 sft , contains 4 modules of approx. 31,000 square feet each.
Column-free work area of 34 ft X 34 feet grids.
Service lifts in the service core areas exclusively for service vendors.
Glazing with double glazed units, heat strengthened and toughened.
High quality granite-finished common areas.
All wet and service areas are separated by 7 feet wide service corridors.
10,000 square feet Atrium and break out area
10,000 square feet Atrium and break out area
Food courts, cafeteria, hangout spaces all across the Facility.
Central air conditioning system that maintains a comfortable 23˚C.
Rainwater harvesting facilities.
Campus type development
Campus type development

Campus type development
Total leasable area of 3.6 million square feet.
Typical floor plate of 124000 sft , contains 4 modules of approx. 31,000 square feet each.
Service lifts in the service core areas exclusively for service vendors.
Glazing with double glazed units, heat strengthened and toughened.
High quality granite-finished common areas.
All wet and service areas are separated by 7 feet wide service corridors.
10,000 square feet Atrium and break out area
Food courts, cafeteria, hangout spaces all across the Facility.
Central air conditioning system that maintains a comfortable 23˚C.
Rainwater harvesting facilities.

